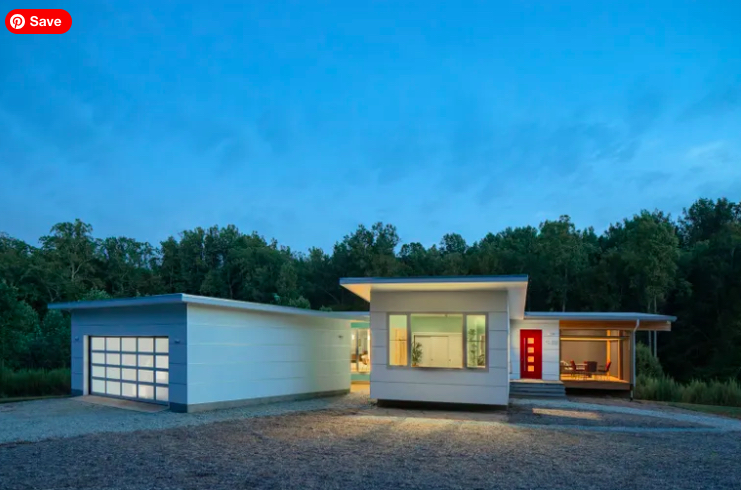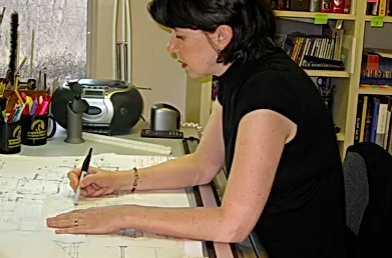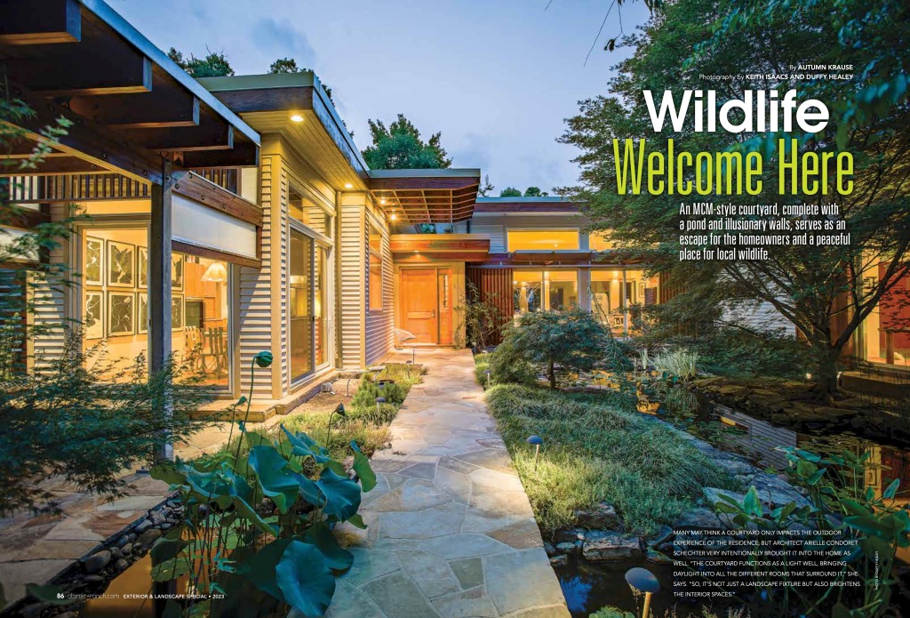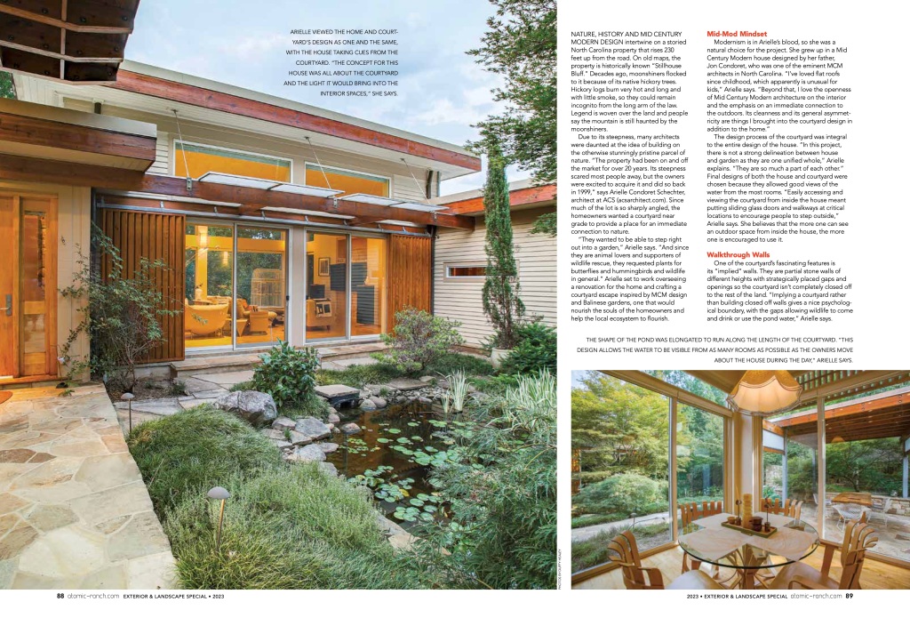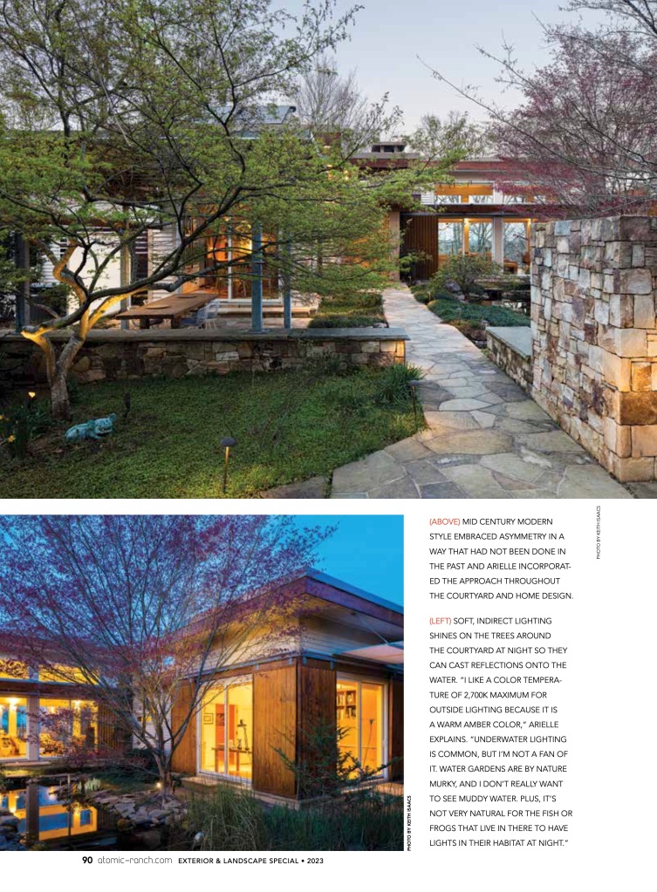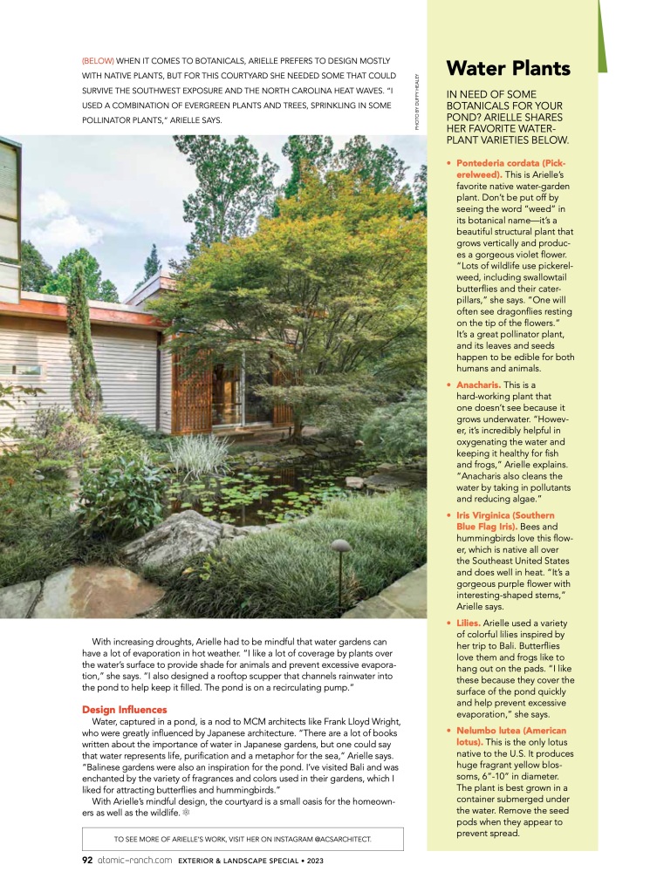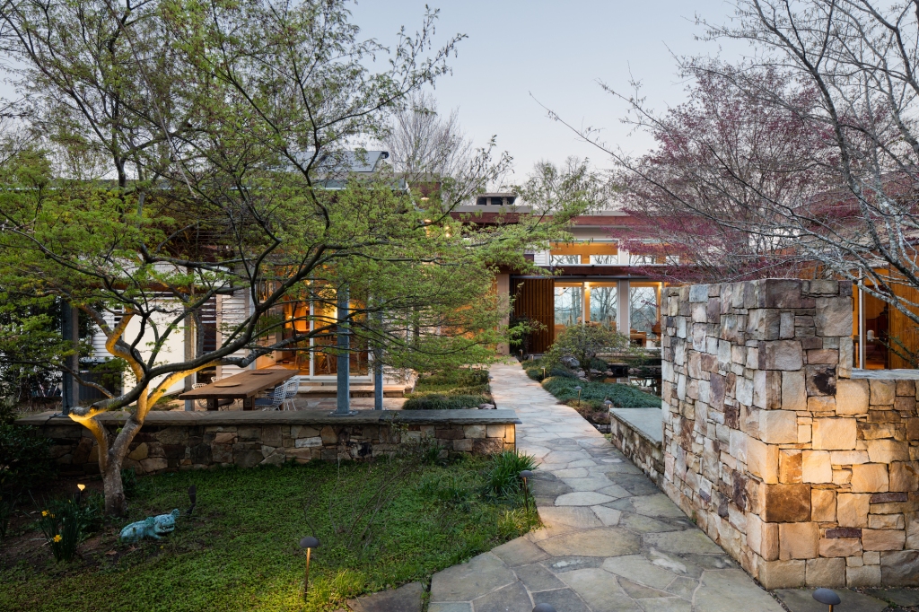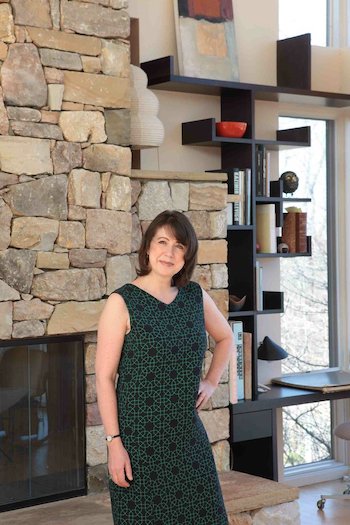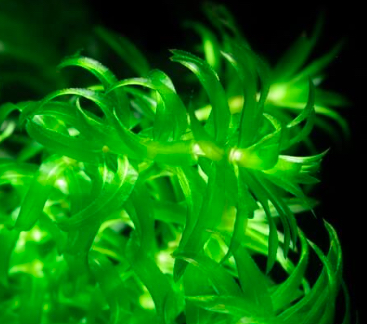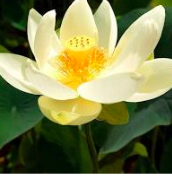WALLPAPER* MAGAZINE: “A low-energy farmhouse provides a rural escape in North Carolina”
April 24, 2024 § Leave a comment
This low-energy farmhouse is a net zero architectural re-set for a Californian client, an East Coast relocation for a more engaged and low-key lifestyle
By Jonathan Bell
North Carolina, where this low-energy farmhouse is located, is a long way from California; but that was the scope of the move made by Arielle Schechter’s client when they decided on a wholesale change in outlook and lifestyle. The chosen site for [this] Net Zero Farmhouse was ideal for agricultural use, bordering a small creek. The surrounding land is a mix of native grass meadow and woodland, with unspoilt views in every direction.
Schechter’s brief was for a two-bedroom house, with expansive public spaces, an enclosed porch, and a main bedroom set away from the living rooms for privacy without compromising views of the land. The second bedroom serves as both office and guest space, with a north-facing aspect that keeps it away from the main body of the house. READ MORE
DWELL: “The Tadpole, aka The Jewel Box”
March 6, 2024 § Leave a comment
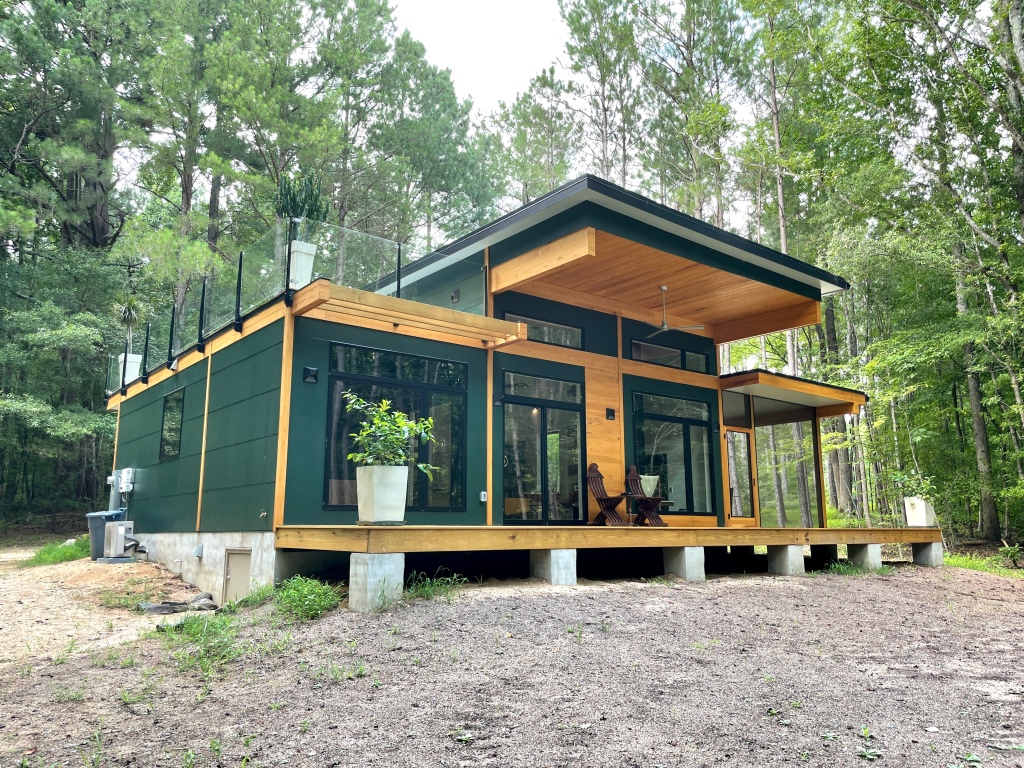
Among architect Arielle Condoret Schechter’s portfolio of customizable Micropolis® House plans, the Tadpole plan offered everything that Mike Wolfe, a former member of the U.S. Army’s Special Ops forces, wanted for his new home.
At only 900 square feet, the plan would make a modest impact on the forested site he chose between Chapel Hill and Hillsborough (a section of family-owned property). And like all of Schechter’s Micropolis® houses, the Tadpole was designed to be net zero — to generate as much energy as it uses.
Spatially, the little house that Wolfe renamed “The Jewel Box” includes a U-shaped, super-efficient kitchen, which is open to the dining/living core. It also features the owner’s bedroom; another bedroom-turned-study; an elegant little bathroom; and three means of extending the interior living space outdoors: a roof terrace, a south-facing lanai, and a screened porch. READ MORE
Arielle Schechter Completes Two New Net Zero Houses
January 9, 2024 § Leave a comment
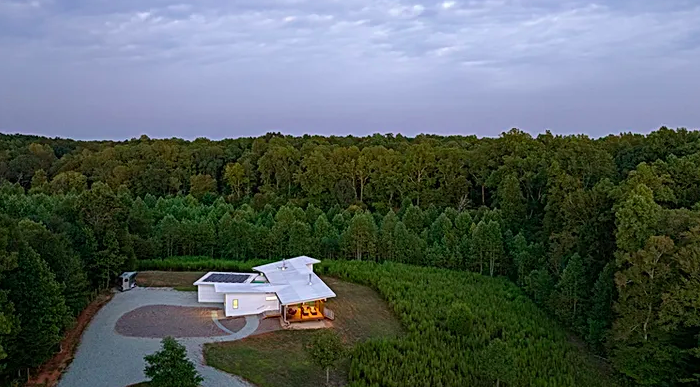
PRESS RELEASE — Arielle Condoret Schechter, AIA, the Chapel Hill, NC architect known for creating warm, modern, net zero/net positive homes that are beloved by their owners throughout the state’s Triangle region (Houzz.com), has added two more completed projects to her portfolio: “Rougemont Farmhouse” in Durham County, NC, and the Reddy-Yu Residence in nearby Chapel Hill.
Both new projects underscore an observation penned by Claire Conroy, the editor of Residential Design magazine, in 2021:
..At every turn…[Schechter] prioritizes the qualities of light, views, and building performance over superficial, budget-busting bling.
“Rougemont Farmhouse” is strategically oriented for solar gain on a 16-acre parcel in rural Rougemont, an unincorporated community that spans Durham and Person counties. The homeowner, a transplant from Northern California, sought a rural setting to accommodate her horse, who will be joining her on the property soon.
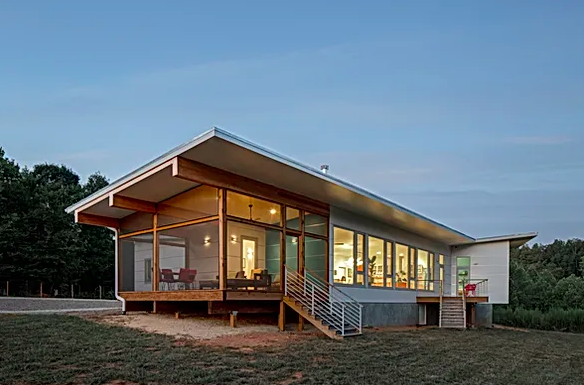
According to Schechter, her client wanted something “modest” to complement its context. “I personally love modest houses because they age well and they aren’t pretentious,” the architect said of the single-story house that includes approximately 2000 square feet of heated space plus a large, screened porch, a garage, and a small breakfast deck.
The house features only two bedrooms because the owner preferred to use a third bedroom’s square footage to enlarge the central living-dining-kitchen area and the main bedroom suite. To do that, Schechter moved the bedroom out at an angle “so it would have a little different view than the main rooms.” This also relocated the garage doors farther away from the front view of the house and created a small courtyard — one of this architect’s favorite spaces to give to her clients.
On the way to net zero function, Schechter specified a solar array for the roof and “my usual passive house details,” including a very tight building envelope. The house also features sustainable cork flooring and a sprinkler system, the latter “an unusual feature in a single-family house in NC,” she said, “but very smart” considering the remote location.
“This was such a satisfying project to work on for so many reasons,” Schechter added, “one of which was [the client] put her money toward good things, not wasteful ones.”
* * *
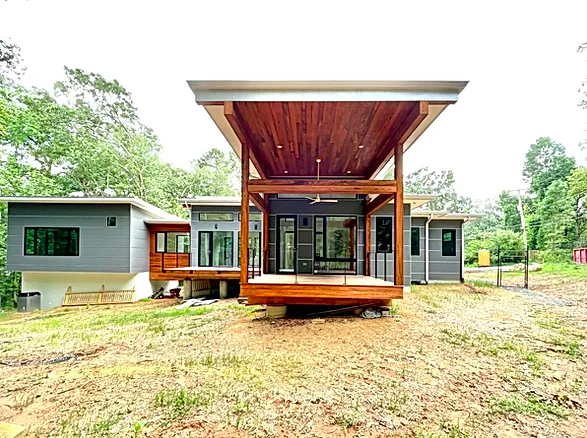
The Reddy-Yu Residence is the house a transnational couple dreamed of, they said, for reducing their new home’s carbon footprint and environmental impact. Like all of Schechter’s residential projects, this house depends on both active and passive strategies to make it net zero, from (active) solar panels on the butterfly rooftop to the tight, leak-free building envelope with triple-glazed windows and exterior doors (passive). Broad roof overhangs protect the windows and doors from high summer heat. And on the northern elevation, the roof extends out over a large, screened porch to accommodate outdoor living.
Among the many design solutions specific to this couple’s lifestyle is the architect’s manipulation of the floorplan. For example, husband and wife are avid cooks of Indian and Chinese cuisine. To keep cooking aromas from affecting the entire house, Schechter made sure the kitchen could be completely closed off when necessary. And for personal privacy in the face of visiting friends and grandchildren, she created a clear separation between “public” spaces and the main bedroom suite both inside and out: A short gallery (inside) over a little bridge (outside) distinguishes each volume’s purpose.
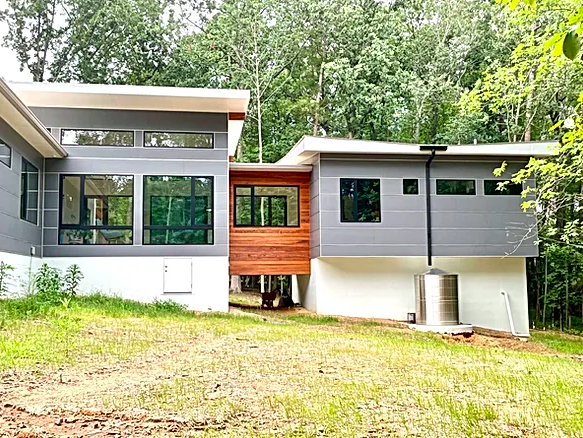
The Reddy-Yu Residence was featured on the 2023 Spring “Modapalooza Tour” of modernist houses sponsored by the non-profit organization NCModernist.org. And according to the group’s director, George Smart, it was “a big hit with our tour participants. They loved it.”
For more information on Arielle Condoret Schechter, AIA, visit acsarchitect.com.
NC STATE DESIGN – DesignNews: September 2023
September 15, 2023 § Leave a comment
Atomic Ranch, the popular magazine dedicated to mid-20th-century-modern architecture, interior design, and landscaping, recently included an interview with Arielle Condoret Schechter, AIA [M.Arch. ‘87] in a special edition on Landscapes, Gardens & Courtyards. Schechter’s firm also made the 2023 list of “Best Architecture Firms in North Carolina” selected by General Contractors Magazine, an online publication showcasing home builders and residential architects across the US.
Transnational Couple’s Modern, Net Zero “Dream House” to be Featured on Fall 2023 Modapalooza Tour
September 1, 2023 § Leave a comment
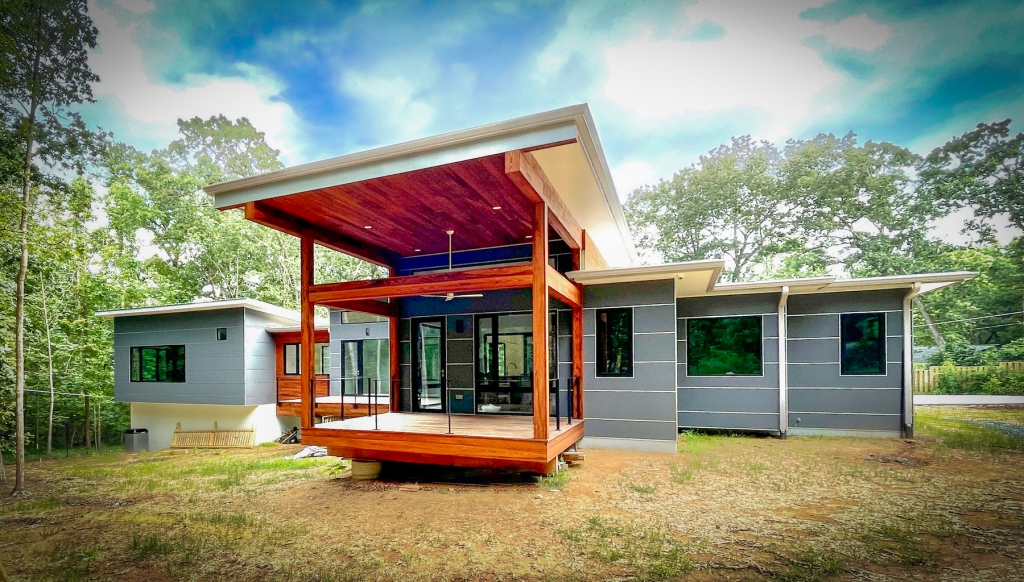
A LARGE SCREENED PORCH EXTENDS THE LIVING SPACE INTO THE OUTDOORS.
(Press Release) — When transnational couple Satish Reddy (India) and Ping Yu (China) decided to relocate from California and Texas to Chapel Hill, NC, they dreamed of building their own custom-designed, net zero house to reduce their new home’s carbon footprint and environmental impact. To make this dream come true, they turned to Arielle Condoret Schechter, AIA, the award-winning, Chapel Hill-based architect whose residential design portfolio is defined by modern, net zero/net positive passive homes.
On Saturday, September 9, the recently completed Reddy-Yu Residence will be featured on the Fall 2023 Modapalooza Tour, the annual fall tour of modernist houses throughout the Triangle region organized by NCModernist, a North Carolina 501C3 nonprofit educational archive for the documentation, preservation, and promotion of Modernist houses from the mid-20th century to today.
Passive & Active Strategies: Like all of Schechter’s custom-designed net-zero houses, Reddy-Yu’s design is dependent upon various “passive” strategies, most notably a tight, leak-free building envelope, the barrier between indoors and outdoors encompassing the walls, windows, doors, and roof. Continuous high R-value insulation and triple-glazed, passive-house-suitable windows and exterior doors are vital elements of any net zero house, including this one.
The high-performance exterior walls are clad in gray fiber cement panels with wood accents providing warm visual and textural contrast.
A solar array on the butterfly roof and backup batteries in the garage supply the “active” technology needed to produce all the energy required to meet net-zero status — to produce as much energy as the house uses.
Water conservation: Schechter also designed the house to collect rainwater for irrigating vegetable gardens the homeowners plan to install later this year.
Aromatic Kitchen Culture: “Satish and Ping are both gourmet cooks, so the kitchen is a room of great importance to them,” Schechter noted. “Their kitchen will produce multiple cuisines: Chinese, Indian, and more.”
Because the two often cook fragrant foods at very high temperatures, their architect needed to find a way to isolate the cooking aromas from the rest of the house. To that end, she made sure the kitchen could be completely closed off when necessary.
Passages: An abundance of windows and sliding glass doors provide a strong connectivity to the outdoors. On the northern elevation, a screened porch and deck structure, under the protection of a broad roof, extends the living space into the backyard.
Between the public spaces that Satish and Ping share with family and friends and the primary bedroom suite is a small “bridge” that provides a clear transition to their private “quiet zone.”
Arielle Schechter will be in the Reddy-Yu residence during the tour to speak with participants and answer any questions. For more information on the architect and her work, CLICK HERE.
***
According to George Smart, founder and CEO of NCModernist/USModernist, the 2023 Fall Modapalooza Tour is sold out. However, a waiting list is available by clicking HERE. For more information on the Tour, including photos of all seven houses included, CLICK HERE.
DWELL: “A Jewel Box for a Special Ops Soldier”
August 30, 2023 § Leave a comment
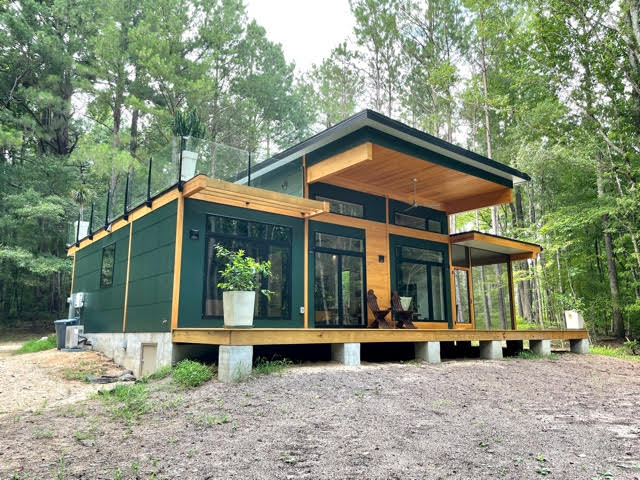
Among the portfolio of customizable Micropolis® House plans designed by architect Arielle Condoret Schechter, AIA, the Tadpole plan offered everything that Mike Wolfe, a former member of the U.S. Army’s Special Ops forces, wanted for his new home. At only 900 square feet, it would make a modest impact on the forested site he chose between Chapel Hill and Hillsborough before the Pandemic (a section of family-owned property). And like all Micropolis® houses, the Tadpole was designed to be net zero — to generate as much energy as it uses. Wolfe was all-in. To achieve that functionality on this site, Schechter connected the house to a solar array in a nearby field. READ MORE…
Arielle Schechter’s Architecture Firm Named One of the Best in North Carolina by General Contractors Magazine
August 4, 2023 § Leave a comment
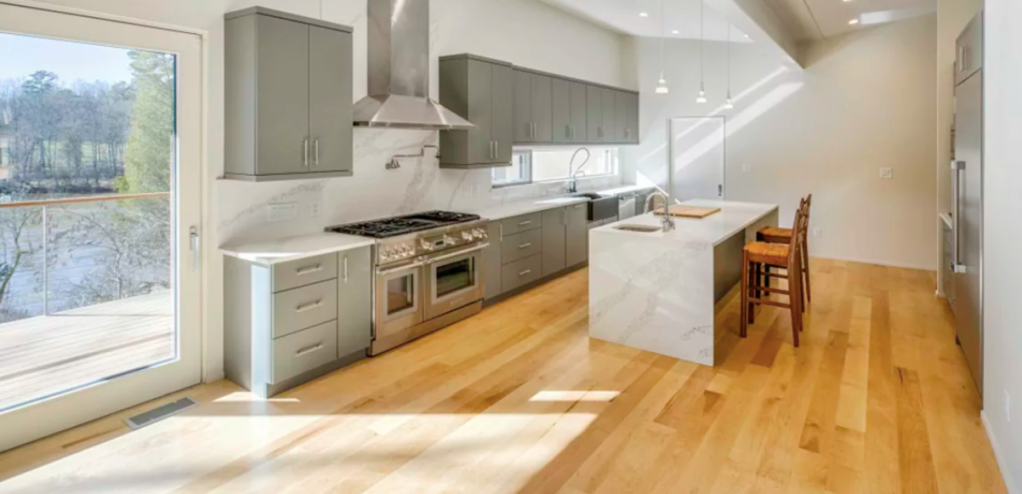
The Chapel Hill-based architecture firm Arielle Condoret Schechter, Architect, PLLC, AIA, has made the list of “Best Architecture Firms in North Carolina” by General Contractors Magazine.
GC Magazine is a nationwide online publication that “celebrates the best home builders and residential architects across the US,” according to founder/editor Jack Cookson.
In a letter to Schechter, Cookson wrote, “We included your firm on this list because you’ve received notable awards in the last few years, including the 2020 Matsumoto Prize Award.” She received the Matsumoto Prize for her Haw River House, and a photo of that project’s modern, minimalist kitchen (above) is featured at the top of the magazine’s North Carolina section.
In the article on Schechter’s firm, GC Magazine describes her architectural focus:
“With a focus on warm, comfortable, and practical modern homes that prioritize energy efficiency and sustainability, Schechter and her team create spaces that seamlessly blend with their natural surroundings and maximize natural light… As the principal of the firm, Schechter herself is committed to providing client-centered, hands-on design solutions that enhance the lives of homeowners throughout the Triangle region.”
For more information on Arielle Condoret Schechter, Architect, PLLC, AIA, click here.
To see the GC Magazine article, click here. For more information on General Contractors Magazine, click here.
Included in a special edition of ATOMIC RANCH on landscapes, gardens and courtyards: “WILDLIFE WELCOME HERE”
June 21, 2023 § Leave a comment
Atomic Ranch interviews Arielle on mid-century modern design, courtyards, and “Stillhouse Bluff.”
February 18, 2023 § Leave a comment
ATOMIC RANCH, the magazine dedicated to mid-20th-century-modern architecture, interior design, landscaping, and other “cool stuff” (their category), recently contacted modernist architect Arielle Condoret Schechter, AIA, of Chapel Hill. Familiar with her work (the magazine published her “Privacy House” in 2020), AR wanted to discuss Arielle’s fondness for mid-century modern design, her affinity for incorporating courtyards into her residential projects, and “Stillhouse Bluff,” the modern house — and courtyard — she designed for her own family high atop a steep hill, nestled into a forest of hardwoods and pines.
Since the upcoming article may not include everything Arielle shared, the following is the full transcript.
“I’ve always loved the openness of mid-century architecture…and the emphasis on an immediate connection to the outdoors.”
AR: Why do you think you’re drawn to mid-century modern architecture and landscaping design?
ACS: I grew up in a mid-century modern house designed by my father, Jon Condoret, who was one of the eminent mid-century architects in North Carolina. So I have modernism in my DNA. I’ve loved flat roofs since childhood, which apparently is unusual for kids!
AR: What do you love about mid-century architecture?
ACS: I’ve always loved the interior openness of mid-century modern architecture and the emphasis on an immediate connection to the outdoors. I also love the cleanness of mid-century design and its general asymmetry.
AR: Where is Stillhouse Bluff located?
ACS: In Chapel Hill, which is centrally located in North Carolina in the “Piedmont” region — a very hilly part of the state.
AR: There must be a history behind your house and property, yes?
ACS: On the old maps, this property was known as “Stillhouse Bluff” because moonshiners operated here in the early 20th century. They liked this property because of all the native hickory trees on it. Hickory logs burn very hot and long and with little smoke, so moonshiners could remain incognito from “the law.” People say this hill is still haunted by those moonshiners! When I was first designing the house and garden, I considered incorporating an old moonshine still into the water garden but decided against it because copper is poisonous to the aquatic wildlife for whom I was trying to create a habitat.
AR: What year was the house built and how did you acquire the land?
ACS: The house was designed and built in 1999. As for the land, this site is very steep, rising 230 feet up from the road below. The property had been on and off the market for over 20 years. We were able to acquire it because the steepness scared most people away.
AR: Why did you want a courtyard here and what was on your must-have list for it?
ACS: We wanted a courtyard near grade to provide a place for an immediate connection to nature. We wanted to be able to step right out of the house into a garden. Much of the rest of the lot is too steep.
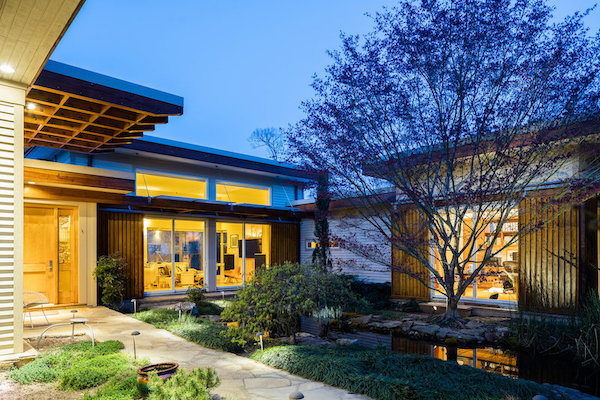
We are also animal lovers and supporters of wildlife rescue, so plants that appeal to butterflies, hummingbirds, and other wildlife were must-haves.
AR: Where is the courtyard located on the property in relation to the house?
ACS: The courtyard faces south on the only flat part of the site. It functions as an entry court since it faces the logical entry path to the house.
AR: How does water align with mid-century modern design philosophy?
ACS: Mid-century architects, probably starting with Frank Lloyd Wright, were very much influenced by Asian architecture, particularly that of Japan. There are a lot of books written about the importance of water in Japanese gardens, but one could say that water represents life, purification, and a metaphor for the sea.
For our landscape, I was also inspired by Balinese gardens. I visited Bali, where I was enchanted by the variety of fragrances and colors used in their gardens. I liked that concept for attracting butterflies and hummingbirds.
AR: How did the connection between indoors and outdoors impact your design decisions?
ACS: Easily viewing and accessing the courtyard from in the house meant installing sliding glass doors and planning walkways at critical locations to encourage stepping outside. The more one can see an outdoor space from inside the house, the more one is encouraged to be outside in it. At least that’s my feeling.
AR: What was the process for designing and then overseeing the construction of the courtyard?
ACS: The design process for the courtyard was integral to the entire design of the house because the house and gardens were so much a part of each other. There’s no strong delineation between the two because they were meant to be one unified whole. The final design of both the house and the courtyard provided good views of the water from most interior spaces.
Overseeing the construction was fun because the installation crew and I worked well as a team. And Bob Mishler, a very fine stone mason with an artist’s eye, installed both the walls and pond.
AR: What are the notable details of the courtyard?
ACS: This courtyard has “implied” walls. By “implied” I mean they are partial stone walls of different heights with strategically placed gaps and openings so the courtyard isn’t completely closed off to the rest of the site. Implying a courtyard rather than building closed-off walls creates a nice, psychologically friendly boundary. The gaps allow wildlife to come drink or use the water however they want. A feeling of both enclosure and intimacy is achieved.
AR: What is it like designing with water?
ACS: With increasing droughts, it’s important to be mindful that water gardens can experience a lot of evaporation in hot weather. I like to keep a lot of plant coverage over the water’s surface to provide shade for animals and to prevent excessive evaporation. I designed a rooftop scupper that channels rainwater into the pond to help keep it filled. The pond is also on a recirculating pump which, combined with oxygenating plants, keeps our pond healthy. We don’t use chemicals at all.
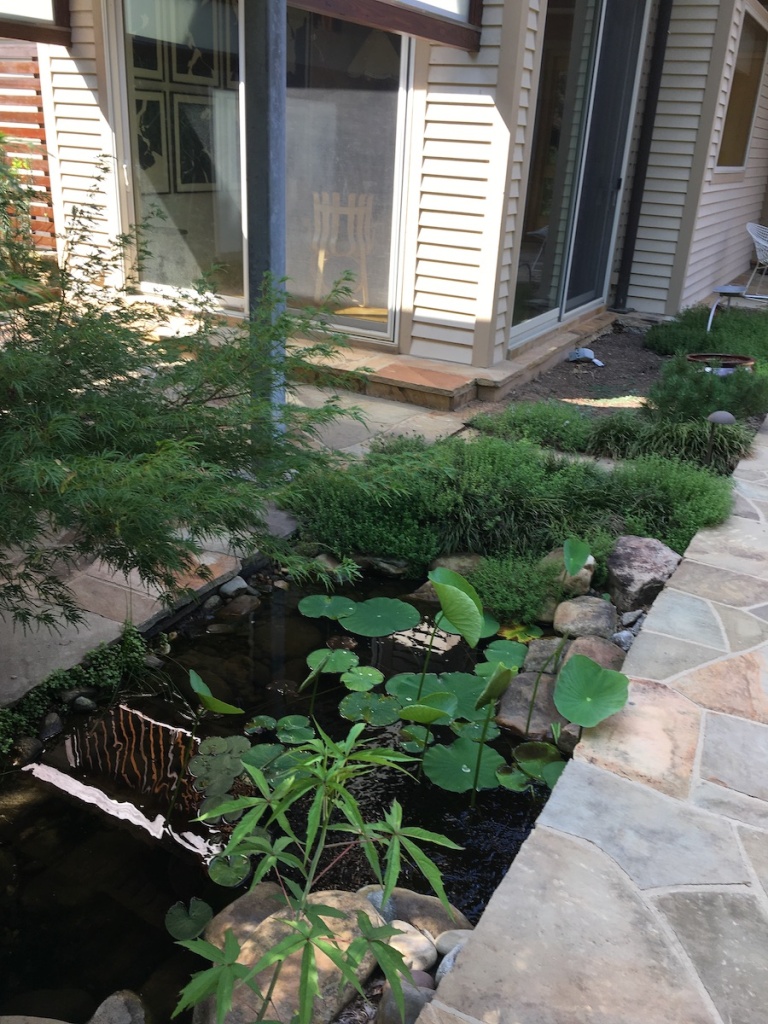
AR: What care and upkeep are required for a courtyard with a water feature?
ACS: It’s a commitment. You have to check the filter every month and keep leaves out. (And those wet pond leaves make great compost.) But the labor is worth it as water gardens are so important for wildlife, especially as their habitats shrink and droughts increase. And humans get the benefit of something pleasant to see.
Speaking of humans, I wish people would completely stop spraying and poisoning their gardens. We never have a problem with mosquitos because dragonflies and frogs keep them at bay.
AR: What were some unexpected challenges with your pond and how did you overcome them?
ACS: The pond faces south and was surrounded by quite a bit of sandstone paving. At the time, I didn’t realize how much heat the sandstone paving absorbs and radiates back — this is called “albedo” — which made the courtyard hotter than I hoped in the height of North Carolina’s summers. So I had the installer remove some of the paving and replace it with more plants, which helps reduce the albedo. More plants and less paving are the keys, especially with global warming making summers worse everywhere.
AR: How did you decide on the shape of your water feature?
ACS: I elongated the shape so the water would be visible from as many rooms as possible as we move about the house during the day.
AR: Are there other ways in which you enjoy the courtyard and water feature in your day-to-day life?
ACS: Yes! The courtyard functions as a light well, bringing daylight into all the different rooms that surround it. So it’s not just a landscape fixture; it brightens the interior spaces.
AR: What characteristics of the courtyard and water feature are iconically mid-century modern?
ACS: Mid-century design embraced asymmetry in a way that had not been done before to such a conscious level. I’m certainly a fan of that approach.
AR: What types of plants did you select for your courtyard?
ACS: I prefer to design with mostly natives. But for this courtyard, I needed some tough plants that could survive the southwest exposure and North Carolina heat waves. I used a combination of evergreen plants and trees, sprinkling in some pollinator plants. I used The Mondo grass for the pond’s edge because it forms a thick, textured, evergreen carpet. Then I had to put in some lavender because the bees love it. The trees are a combination of Japanese maples with one native American Hornbeam tree near the courtyard entry.
AR: What sorts of wildlife are drawn to your courtyard and its pond?
ACS: Lots of wildlife visit the pond, especially to drink during droughts. So far there have been foxes, chipmunks, squirrels, lots of different types of frogs, huge numbers of dragonflies and lightning bugs, a blue heron, countless native songbirds, hummingbirds, deer, at least one groundhog, raccoons, and ‘possums. And they’re all welcome!
Since we came here, the overall 10-acre property has become a Certified Wildlife Habitat with the National Wildlife Federation. Certification means that the property provides food — such as native plants’ berries and seeds — water, cover from predators, and places for animals to safely raise their babies. About the latter, our cats and those we foster are strictly indoors to protect the wildlife.
AR: What types of lighting did you integrate into the courtyard?
ACS: I used soft, indirect lighting to shine on the trees around the courtyard to cast reflections onto the water. I like a color temperature of 2700K maximum for outside lighting because it creates a warm, amber tone. I didn’t design any underwater lighting because water gardens are by nature murky and who wants to look at muddy water? Besides, it’s not natural for the fish and frogs who live in the water to have lights in their habitat at night!
ATOMIC RANCH then asked Arielle to name five of her favorite water plants. Her response:
1. Pontederia cordata or Pickerelweed: This is my absolute favorite native water garden plant. Don’t be put off by the term “weed.” It’s a beautiful structural plant that grows vertically and produces a gorgeous violet flower. Lots of wildlife use pickerelweed, including swallowtail butterflies and their caterpillars. Dragonflies often rest on the tip of the flowers. It’s a great pollinator plant and its leaves and seeds happen to be edible for both humans and animals.
2. Anacharis: This is a hard-working plant that you don’t often see because it grows underwater. However, it’s incredibly helpful in oxygenating the water and keeping it healthy for fish and frogs. Anacharis also cleans the water by taking in pollutants and reducing algae.
3. Iris Virginica or Southern Blue Flag Iris: This is native all over the southeast US and does well in our heat. Bees and hummingbirds love it. It produces a gorgeous purple flower with interestingly shaped stems.
4. Lillies: Inspired by my trip to Bali, I used a variety of colorful lilies. Butterflies love them and frogs like to hang out on their pads. I like these plants because they cover the surface of the pond quickly and help prevent excessive evaporation.
5. Nelumbo lutea or American lotus: This is the only lotus native to the US. It produces huge, fragrant yellow blossoms — six to 10 inches in diameter. It’s best grown in a container submerged under the water. To prevent spread, you simply remove the seed pods when they appear.
Two Modern, Net Zero Houses by Architect Arielle Schechter Will Grace the Fall Modernist Home Tour September 17th
August 26, 2022 § Leave a comment
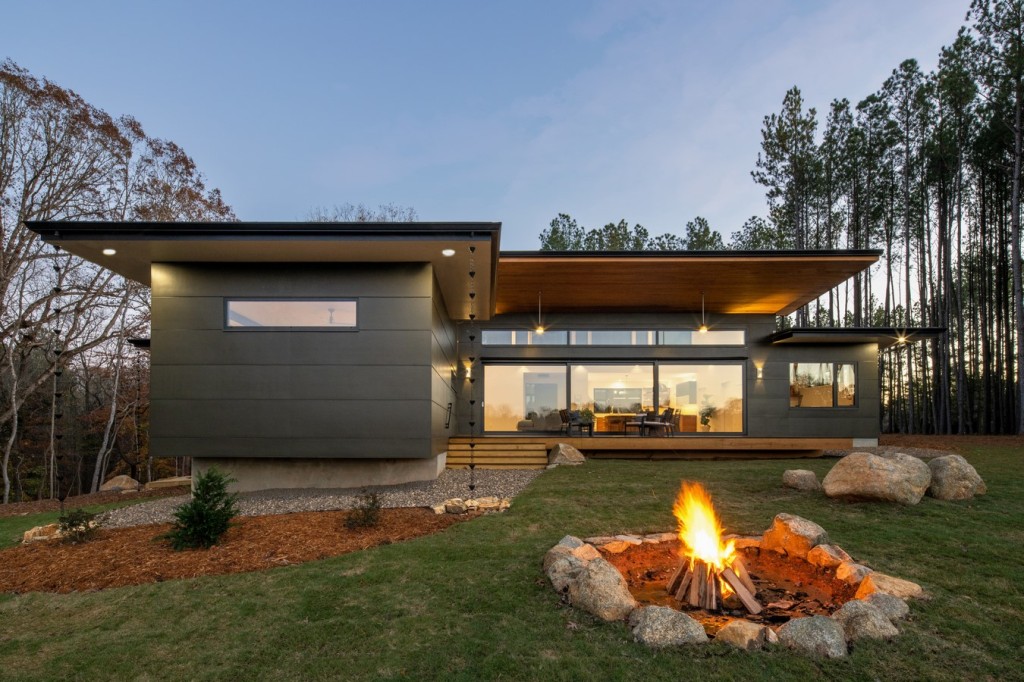
“…the perfect balance of budget, sustainability, livability, and delight,” wrote Residential Design editor Claire Conroy in her assessment of the Baboolal Residence. “At every turn, [Arielle Schechter] prioritized the qualities of light, views, and building performance over superficial, budget-busting bling.”
Inhabitat.com’s KC Morgan concluded her observations with, “Seamless design and net-zero strategies combine to make the Baboolal home both beautiful and energy-efficient.”
This modern, ultra-green, single-family home is one of two residential projects designed by Chapel Hill architect Arielle Condoret Schechter, AIA, that will grace the roster of the Fall Modernist Homes Tour on September 17, presented by NCModernist.
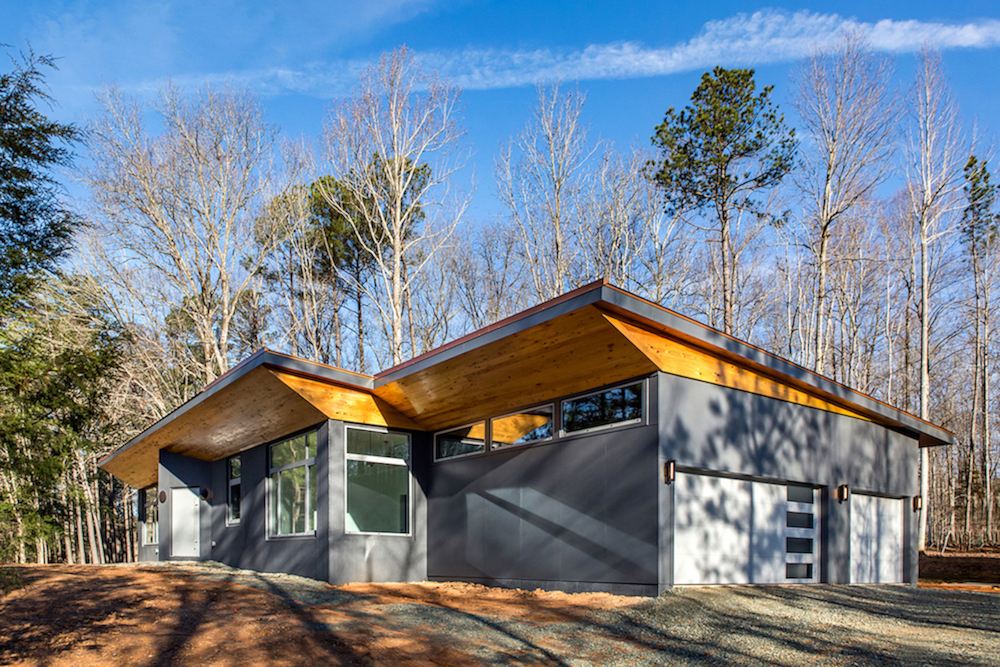
The Serdars’ Net Zero/Net Positive Micropolis® House in Hillsborough is the other Schechter project on the tour. While fulfilling the owners’ request for a “very modern, extremely green, and almost industrial” house, the architecture ultimately delivered her most energy-efficient residence to date, which includes the best HERS rating the independent rating company has ever seen. (Click here for the explanation.) And most of the time, the house produces more energy than it consumes — hence Net Positive.
Energy issues aside, the Serdar House also contains a luxurious, age-in-place, spa-like main bathroom that previous home tour attendees have described as “luscious,” “incredible,” and “sybaritic.”
Eleven modernist houses will comprise the Fall Modernist Homes Tour. (Click here to see all 11.) Tickets are sold out, but George Smart is compiling a waiting list in case current ticketholders must drop out between now and September 17. Anyone interested in getting on the waiting list should contact him: george@usmodernist.org.
* * *
About the architect: Visit Arielle Condoret Schechter’s website for more information on these and the many other modern, net zero houses she has designed and others currently under design development or construction: acsarchitect.com.
About NCModernist: Founded and directed by George Smart of Durham, NCModernist is a nationally renowned, award-winning non-profit organization dedicated to documenting, preserving, and promoting modernist residential design throughout North Carolina. Along with maintaining the depth and facets of its website, NCModernist.org, the organization sponsors a host of special events, programs, and tours throughout the year, including fall and spring tours of modernist homes, via luxury bus, located within the Triangle region.

