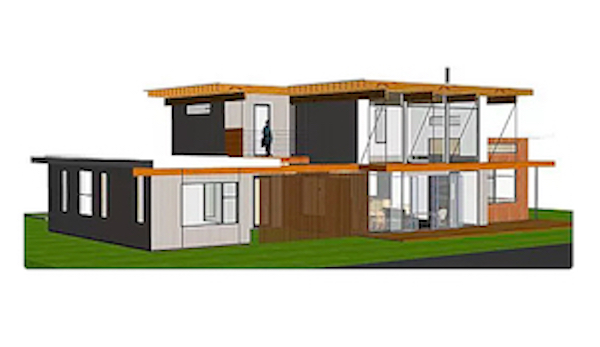On The Boards: Arielle Condoret Schechter Designs Modern Cliff-Hanger in Western North Carolina
April 20, 2022 § Leave a comment

Calling the site for this project “one of the tightest little corners I’ve ever had to make something fit,” Chapel Hill architect Arielle Condoret Schechter, AIA, has designed a modern, sustainable home on a mountainside in Swannanoa, NC, a tiny township between Asheville and Black Mountain, NC.
Designed for P.J. Miller, a musician, and artist Katie McWeeney, the two-story, modern, thoroughly “green” house will hug the flat part of the couple’s cliff-side property and include three bedrooms, two baths, an open kitchen/dining/living core, two studios/workspaces, two carports, and abundant decking for outdoor living and connectivity between the indoors and outdoors.
Chief among Schechter’s inspirations for this design was the couple’s lament over never having enough kitchen, workspace, or studio space in previous homes. “We’re trying to remedy that in this house,” she said, accepting the challenge despite the restrictive size of the property’s buildable area.

Actually, the site’s verticality helped her solve the studio/workspace problem. She’s tucked two studios beneath the living spaces, along with carports/loading zones on each end. The loading zones will create sightlines and open-air spaces within the entire volume, she pointed out, “and create the sort of positive-negative composition I like.”
Along with art and music, Miller and McSweeney enjoy cooking, baking, and hosting cooking classes. To enhance their passion, the Schechter-designed kitchen will provide a profusion of natural lighting along with an open, professionally planned interior.
Will the Miller-McWeeney home contribute to Schechter’s ever-expanding portfolio of net-zero residential designs?
“Yes, of course,” she said emphatically. “Our goal for all our houses is to be net-zero, net-positive or, at the very least, net-zero-ready.” The latter means that the completed house will be wired and plumbed for solar panels to be installed in the future. “That, plus rooftop water collection for gardening should make this a very sustainable house for this great couple to enjoy.”
For more information on the architect and her work, visit acsarchitect.com.
On the Boards: Breeze House and Rougemont Farmstead
May 19, 2021 § Leave a comment

The Breeze House is a 900-square-foot, custom Micropolis House® designed for a very tight infill lot only a couple of miles from downtown Chapel Hill. The lot is steep so the building pad will sit on a small knoll, elevated above the adjacent street.
Arielle and her clients walked the site last summer during the heat wave and were amazed, she said, that it felt at least 10 degrees cooler up on the knoll than on the surrounding properties.
“That’s due to the prevailing breezes from the south and southwest,” she explained, then smiled. “Discovering that was nothing less than magic.” Hence the name “Breeze House.”
Despite its diminutive size, the house will feel spacious thanks to the flood of ,natural light. And operable windows will ensure that the prevailing breezes are harnessed to flush hot air out whenever the owners feel the need.
Another perk: “Smaller houses mean you can put your money into some special ‘goodies’,” Arielle noted. “The Breeze House’s ‘goodies’ will include a gourmet kitchen, orchid shelves, a small courtyard for cafe-style dining, and an outdoor patio for entertaining.”

Arielle’s client for the Rougemont Farmstead house is a transplant from Northern California who decided to move east and settle in central North Carolina. He found a large piece of farmland bordered by a creek — the perfect site for starting the farmstead he envisioned. Eventually, a new barn will become home to “Duke,” his beautiful horse.
Arielle’s design was inspired by the groupings of small outbuildings found on vernacular farms all over the North Carolina. For the new house on this farmstead, however, the feel, form, and space will be decidedly modern, filled with natural light. A screen porch will offer a panoramic view of the fields around it.
“And with its perfect southern exposure,” she added, “the roof will support a small solar array.”
Click here to see more renderings of Rougemont Farmstead.
On The Boards: Arielle Condoret Schechter Designs A Modern Family Destination
October 16, 2017 § Leave a comment

Modernist architect Arielle Condoret Schechter, AIA, has a host of projects underway these days. Among the residential work taking shape in her home studio and office, high atop Stillhouse Bluff in Chapel Hill, is a Modern Cabin out in rural Orange County, North Carolina.
A couple from San Francisco commissioned Schechter to design their Modern Cabin where one of their sons will live for a few years until they permanently relocate to North Carolina.
The couple asked the architect for a “sort of rustic but more modern cabin” that would become their permanent home as well as a family get-together destination optimized for comfortable visits with their two children.
Unlike stereotypical cabins, Schechter’s design expresses its modernity in materials, space, and architectural vocabulary. Abundant glazing will welcome sunlight and panoramic views of the wooded setting into the house. Under flat rooflines, the open floor plan will provide a natural, unfettered journey through the house and outside onto balconies and porches.
Like any well-designed cabin, traditional or modern, the structure will be efficient and durable. Schechter expects construction to begin this spring.
For more information on the architect and to see her built work as well as other “On The Boards” projects, visit www.acsarchitect.com.
