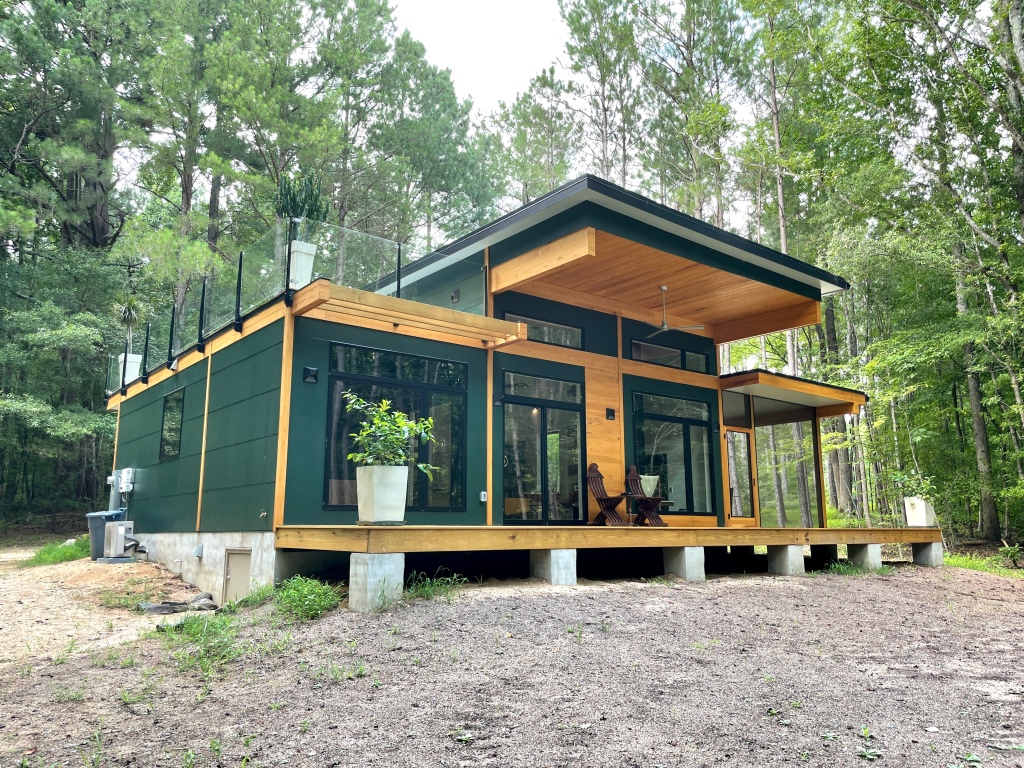DWELL: “The Tadpole, aka The Jewel Box”
March 6, 2024 § Leave a comment

Among architect Arielle Condoret Schechter’s portfolio of customizable Micropolis® House plans, the Tadpole plan offered everything that Mike Wolfe, a former member of the U.S. Army’s Special Ops forces, wanted for his new home.
At only 900 square feet, the plan would make a modest impact on the forested site he chose between Chapel Hill and Hillsborough (a section of family-owned property). And like all of Schechter’s Micropolis® houses, the Tadpole was designed to be net zero — to generate as much energy as it uses.
Spatially, the little house that Wolfe renamed “The Jewel Box” includes a U-shaped, super-efficient kitchen, which is open to the dining/living core. It also features the owner’s bedroom; another bedroom-turned-study; an elegant little bathroom; and three means of extending the interior living space outdoors: a roof terrace, a south-facing lanai, and a screened porch. READ MORE

Leave a comment