Atomic Ranch interviews Arielle on mid-century modern design, courtyards, and “Stillhouse Bluff.”
February 18, 2023 § Leave a comment
ATOMIC RANCH, the magazine dedicated to mid-20th-century-modern architecture, interior design, landscaping, and other “cool stuff” (their category), recently contacted modernist architect Arielle Condoret Schechter, AIA, of Chapel Hill. Familiar with her work (the magazine published her “Privacy House” in 2020), AR wanted to discuss Arielle’s fondness for mid-century modern design, her affinity for incorporating courtyards into her residential projects, and “Stillhouse Bluff,” the modern house — and courtyard — she designed for her own family high atop a steep hill, nestled into a forest of hardwoods and pines.
Since the upcoming article may not include everything Arielle shared, the following is the full transcript.
“I’ve always loved the openness of mid-century architecture…and the emphasis on an immediate connection to the outdoors.”
AR: Why do you think you’re drawn to mid-century modern architecture and landscaping design?
ACS: I grew up in a mid-century modern house designed by my father, Jon Condoret, who was one of the eminent mid-century architects in North Carolina. So I have modernism in my DNA. I’ve loved flat roofs since childhood, which apparently is unusual for kids!
AR: What do you love about mid-century architecture?
ACS: I’ve always loved the interior openness of mid-century modern architecture and the emphasis on an immediate connection to the outdoors. I also love the cleanness of mid-century design and its general asymmetry.
AR: Where is Stillhouse Bluff located?
ACS: In Chapel Hill, which is centrally located in North Carolina in the “Piedmont” region — a very hilly part of the state.
AR: There must be a history behind your house and property, yes?
ACS: On the old maps, this property was known as “Stillhouse Bluff” because moonshiners operated here in the early 20th century. They liked this property because of all the native hickory trees on it. Hickory logs burn very hot and long and with little smoke, so moonshiners could remain incognito from “the law.” People say this hill is still haunted by those moonshiners! When I was first designing the house and garden, I considered incorporating an old moonshine still into the water garden but decided against it because copper is poisonous to the aquatic wildlife for whom I was trying to create a habitat.
AR: What year was the house built and how did you acquire the land?
ACS: The house was designed and built in 1999. As for the land, this site is very steep, rising 230 feet up from the road below. The property had been on and off the market for over 20 years. We were able to acquire it because the steepness scared most people away.
AR: Why did you want a courtyard here and what was on your must-have list for it?
ACS: We wanted a courtyard near grade to provide a place for an immediate connection to nature. We wanted to be able to step right out of the house into a garden. Much of the rest of the lot is too steep.
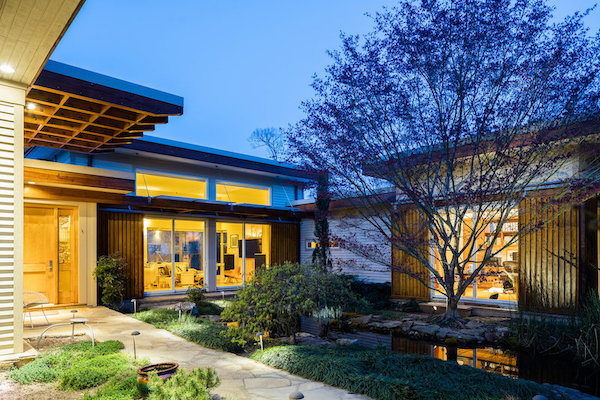
We are also animal lovers and supporters of wildlife rescue, so plants that appeal to butterflies, hummingbirds, and other wildlife were must-haves.
AR: Where is the courtyard located on the property in relation to the house?
ACS: The courtyard faces south on the only flat part of the site. It functions as an entry court since it faces the logical entry path to the house.
AR: How does water align with mid-century modern design philosophy?
ACS: Mid-century architects, probably starting with Frank Lloyd Wright, were very much influenced by Asian architecture, particularly that of Japan. There are a lot of books written about the importance of water in Japanese gardens, but one could say that water represents life, purification, and a metaphor for the sea.
For our landscape, I was also inspired by Balinese gardens. I visited Bali, where I was enchanted by the variety of fragrances and colors used in their gardens. I liked that concept for attracting butterflies and hummingbirds.
AR: How did the connection between indoors and outdoors impact your design decisions?
ACS: Easily viewing and accessing the courtyard from in the house meant installing sliding glass doors and planning walkways at critical locations to encourage stepping outside. The more one can see an outdoor space from inside the house, the more one is encouraged to be outside in it. At least that’s my feeling.
AR: What was the process for designing and then overseeing the construction of the courtyard?
ACS: The design process for the courtyard was integral to the entire design of the house because the house and gardens were so much a part of each other. There’s no strong delineation between the two because they were meant to be one unified whole. The final design of both the house and the courtyard provided good views of the water from most interior spaces.
Overseeing the construction was fun because the installation crew and I worked well as a team. And Bob Mishler, a very fine stone mason with an artist’s eye, installed both the walls and pond.
AR: What are the notable details of the courtyard?
ACS: This courtyard has “implied” walls. By “implied” I mean they are partial stone walls of different heights with strategically placed gaps and openings so the courtyard isn’t completely closed off to the rest of the site. Implying a courtyard rather than building closed-off walls creates a nice, psychologically friendly boundary. The gaps allow wildlife to come drink or use the water however they want. A feeling of both enclosure and intimacy is achieved.
AR: What is it like designing with water?
ACS: With increasing droughts, it’s important to be mindful that water gardens can experience a lot of evaporation in hot weather. I like to keep a lot of plant coverage over the water’s surface to provide shade for animals and to prevent excessive evaporation. I designed a rooftop scupper that channels rainwater into the pond to help keep it filled. The pond is also on a recirculating pump which, combined with oxygenating plants, keeps our pond healthy. We don’t use chemicals at all.
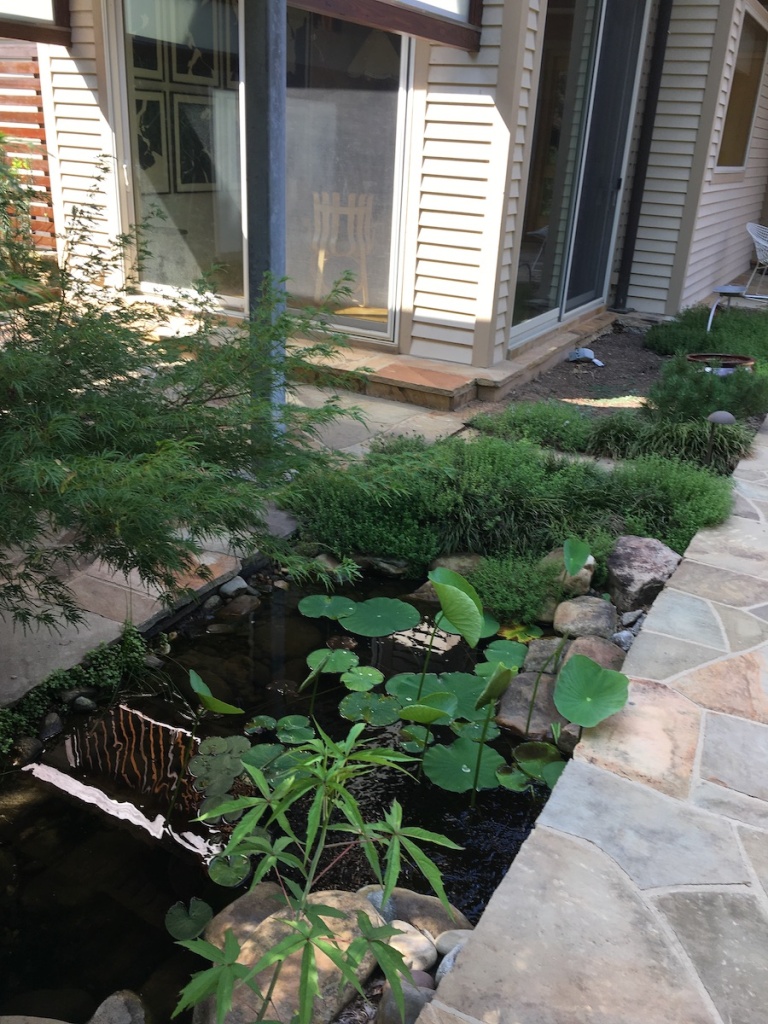
AR: What care and upkeep are required for a courtyard with a water feature?
ACS: It’s a commitment. You have to check the filter every month and keep leaves out. (And those wet pond leaves make great compost.) But the labor is worth it as water gardens are so important for wildlife, especially as their habitats shrink and droughts increase. And humans get the benefit of something pleasant to see.
Speaking of humans, I wish people would completely stop spraying and poisoning their gardens. We never have a problem with mosquitos because dragonflies and frogs keep them at bay.
AR: What were some unexpected challenges with your pond and how did you overcome them?
ACS: The pond faces south and was surrounded by quite a bit of sandstone paving. At the time, I didn’t realize how much heat the sandstone paving absorbs and radiates back — this is called “albedo” — which made the courtyard hotter than I hoped in the height of North Carolina’s summers. So I had the installer remove some of the paving and replace it with more plants, which helps reduce the albedo. More plants and less paving are the keys, especially with global warming making summers worse everywhere.
AR: How did you decide on the shape of your water feature?
ACS: I elongated the shape so the water would be visible from as many rooms as possible as we move about the house during the day.
AR: Are there other ways in which you enjoy the courtyard and water feature in your day-to-day life?
ACS: Yes! The courtyard functions as a light well, bringing daylight into all the different rooms that surround it. So it’s not just a landscape fixture; it brightens the interior spaces.
AR: What characteristics of the courtyard and water feature are iconically mid-century modern?
ACS: Mid-century design embraced asymmetry in a way that had not been done before to such a conscious level. I’m certainly a fan of that approach.
AR: What types of plants did you select for your courtyard?
ACS: I prefer to design with mostly natives. But for this courtyard, I needed some tough plants that could survive the southwest exposure and North Carolina heat waves. I used a combination of evergreen plants and trees, sprinkling in some pollinator plants. I used The Mondo grass for the pond’s edge because it forms a thick, textured, evergreen carpet. Then I had to put in some lavender because the bees love it. The trees are a combination of Japanese maples with one native American Hornbeam tree near the courtyard entry.
AR: What sorts of wildlife are drawn to your courtyard and its pond?
ACS: Lots of wildlife visit the pond, especially to drink during droughts. So far there have been foxes, chipmunks, squirrels, lots of different types of frogs, huge numbers of dragonflies and lightning bugs, a blue heron, countless native songbirds, hummingbirds, deer, at least one groundhog, raccoons, and ‘possums. And they’re all welcome!
Since we came here, the overall 10-acre property has become a Certified Wildlife Habitat with the National Wildlife Federation. Certification means that the property provides food — such as native plants’ berries and seeds — water, cover from predators, and places for animals to safely raise their babies. About the latter, our cats and those we foster are strictly indoors to protect the wildlife.
AR: What types of lighting did you integrate into the courtyard?
ACS: I used soft, indirect lighting to shine on the trees around the courtyard to cast reflections onto the water. I like a color temperature of 2700K maximum for outside lighting because it creates a warm, amber tone. I didn’t design any underwater lighting because water gardens are by nature murky and who wants to look at muddy water? Besides, it’s not natural for the fish and frogs who live in the water to have lights in their habitat at night!
ATOMIC RANCH then asked Arielle to name five of her favorite water plants. Her response:
1. Pontederia cordata or Pickerelweed: This is my absolute favorite native water garden plant. Don’t be put off by the term “weed.” It’s a beautiful structural plant that grows vertically and produces a gorgeous violet flower. Lots of wildlife use pickerelweed, including swallowtail butterflies and their caterpillars. Dragonflies often rest on the tip of the flowers. It’s a great pollinator plant and its leaves and seeds happen to be edible for both humans and animals.
2. Anacharis: This is a hard-working plant that you don’t often see because it grows underwater. However, it’s incredibly helpful in oxygenating the water and keeping it healthy for fish and frogs. Anacharis also cleans the water by taking in pollutants and reducing algae.
3. Iris Virginica or Southern Blue Flag Iris: This is native all over the southeast US and does well in our heat. Bees and hummingbirds love it. It produces a gorgeous purple flower with interestingly shaped stems.
4. Lillies: Inspired by my trip to Bali, I used a variety of colorful lilies. Butterflies love them and frogs like to hang out on their pads. I like these plants because they cover the surface of the pond quickly and help prevent excessive evaporation.
5. Nelumbo lutea or American lotus: This is the only lotus native to the US. It produces huge, fragrant yellow blossoms — six to 10 inches in diameter. It’s best grown in a container submerged under the water. To prevent spread, you simply remove the seed pods when they appear.

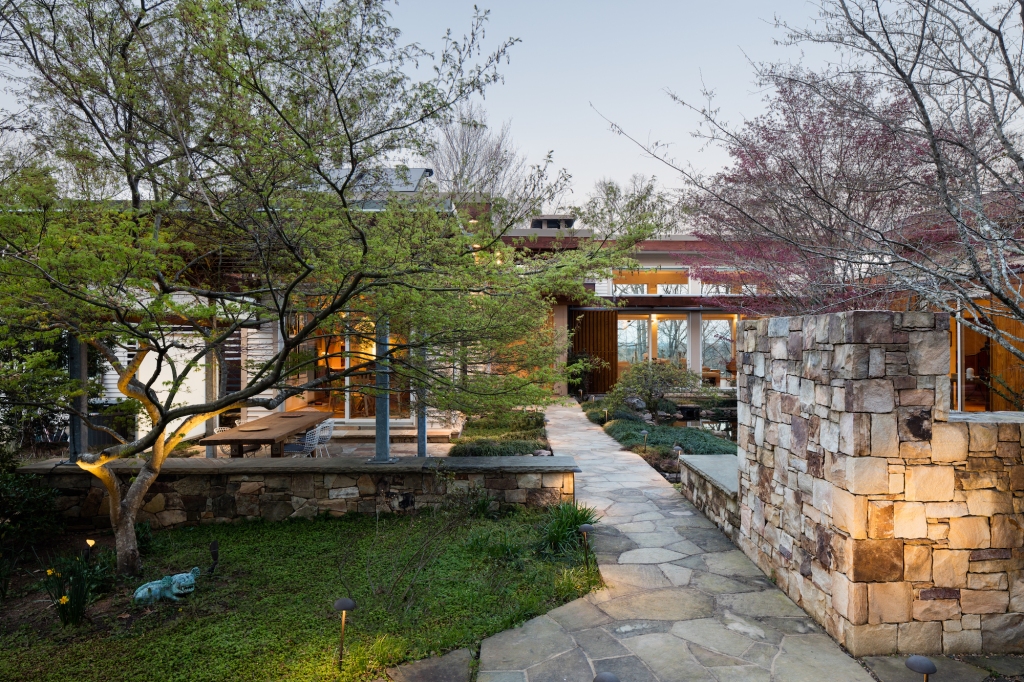
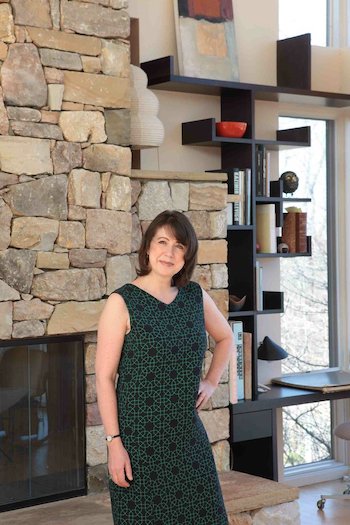

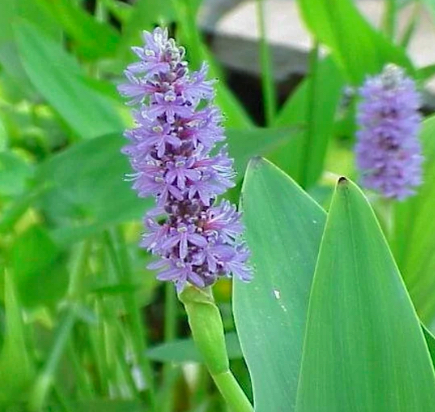
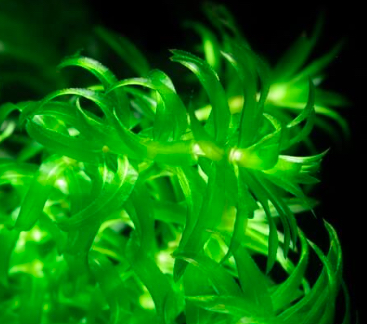
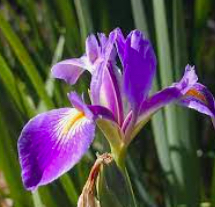
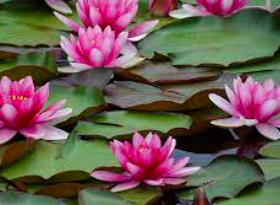
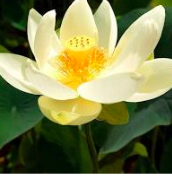
Leave a comment