Two Modern, Net Zero Houses by Architect Arielle Schechter Will Grace the Fall Modernist Home Tour September 17th
August 26, 2022 § Leave a comment
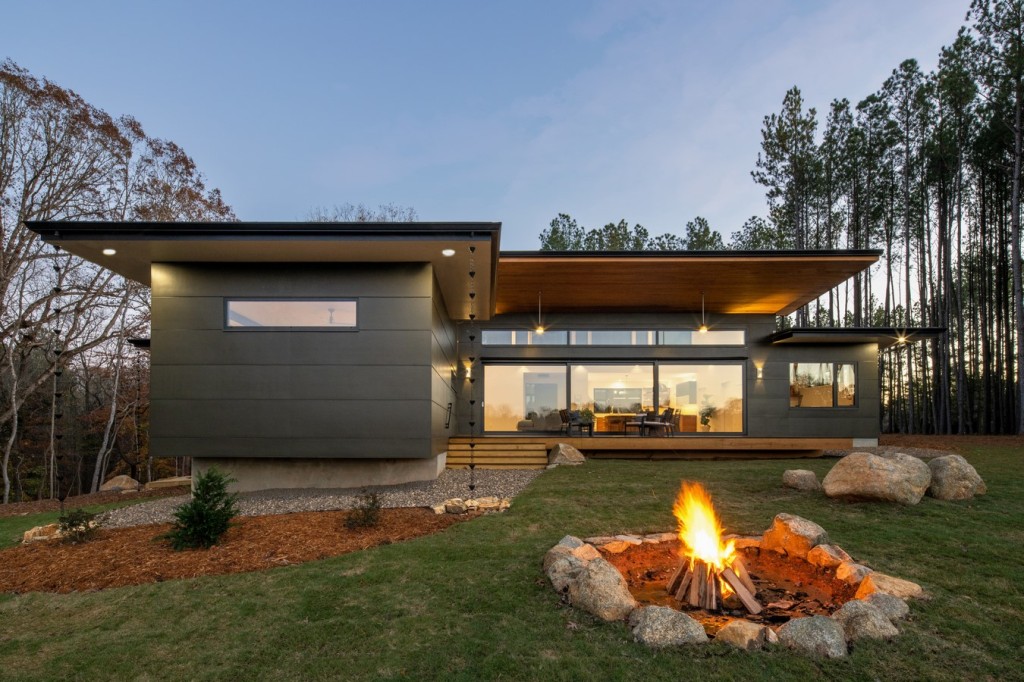
“…the perfect balance of budget, sustainability, livability, and delight,” wrote Residential Design editor Claire Conroy in her assessment of the Baboolal Residence. “At every turn, [Arielle Schechter] prioritized the qualities of light, views, and building performance over superficial, budget-busting bling.”
Inhabitat.com’s KC Morgan concluded her observations with, “Seamless design and net-zero strategies combine to make the Baboolal home both beautiful and energy-efficient.”
This modern, ultra-green, single-family home is one of two residential projects designed by Chapel Hill architect Arielle Condoret Schechter, AIA, that will grace the roster of the Fall Modernist Homes Tour on September 17, presented by NCModernist.
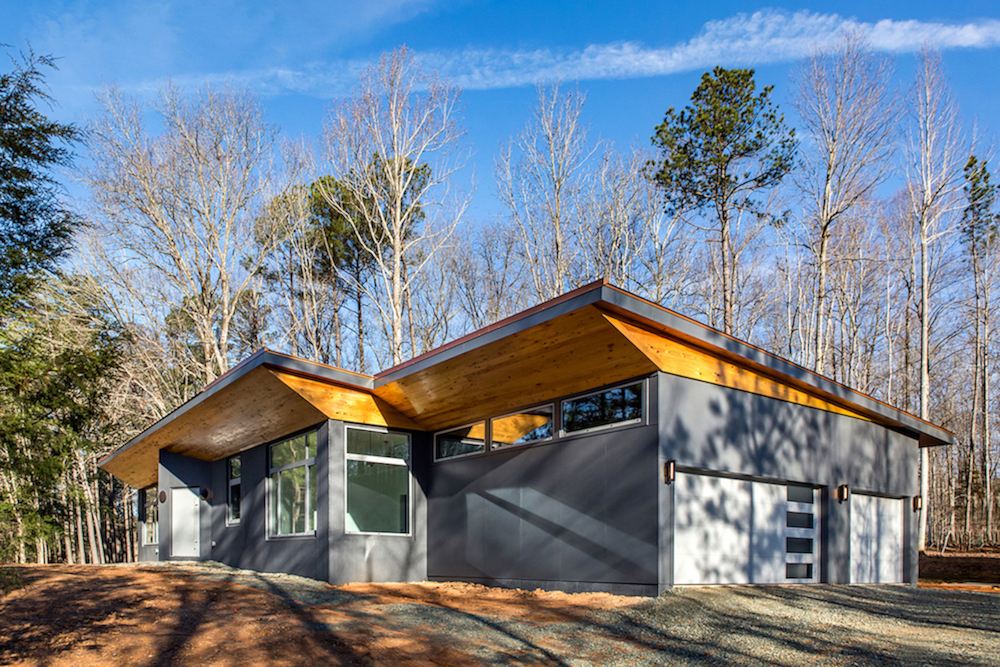
The Serdars’ Net Zero/Net Positive Micropolis® House in Hillsborough is the other Schechter project on the tour. While fulfilling the owners’ request for a “very modern, extremely green, and almost industrial” house, the architecture ultimately delivered her most energy-efficient residence to date, which includes the best HERS rating the independent rating company has ever seen. (Click here for the explanation.) And most of the time, the house produces more energy than it consumes — hence Net Positive.
Energy issues aside, the Serdar House also contains a luxurious, age-in-place, spa-like main bathroom that previous home tour attendees have described as “luscious,” “incredible,” and “sybaritic.”
Eleven modernist houses will comprise the Fall Modernist Homes Tour. (Click here to see all 11.) Tickets are sold out, but George Smart is compiling a waiting list in case current ticketholders must drop out between now and September 17. Anyone interested in getting on the waiting list should contact him: george@usmodernist.org.
* * *
About the architect: Visit Arielle Condoret Schechter’s website for more information on these and the many other modern, net zero houses she has designed and others currently under design development or construction: acsarchitect.com.
About NCModernist: Founded and directed by George Smart of Durham, NCModernist is a nationally renowned, award-winning non-profit organization dedicated to documenting, preserving, and promoting modernist residential design throughout North Carolina. Along with maintaining the depth and facets of its website, NCModernist.org, the organization sponsors a host of special events, programs, and tours throughout the year, including fall and spring tours of modernist homes, via luxury bus, located within the Triangle region.
CONTEMPORIST: “A Roof Covered In Solar Panels Allowed This Home To Be A Net-Zero Energy House”
January 8, 2021 § Leave a comment
From the editors: Architect Arielle Schechter has shared her latest project with us, the ‘Baboolal Residence’, which is surrounded by forest and a grassy meadow, and is located near the town of Chapel Hill in North Carolina.

Designed as a net-zero house for a family of four, the home features a unique roof shape that allows for the inclusion of solar panels. READ MORE
GREEN BUILDING & DESIGN: “Architect to Watch — Arielle Schechter on How Japan Inspires Her Design Philosophy”
December 2, 2020 § Leave a comment
This architect builds for the North Carolina climate and for clients who crave sustainability.
Smart, Stylish, Sustainable: House in Beech Forest Featured on Fall Modapalooza Tour
October 1, 2019 § Leave a comment
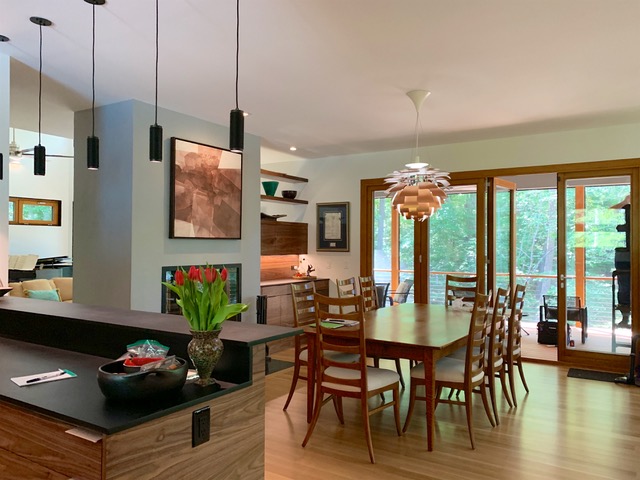
VIEW FROM THE KITCHEN AT THE CENTER OF THE HOUSE TO THE DINING AREA (RIGHT) AND LIVING AREA (LEFT) ON EITHER SIDE OF A TWO-WAY FIREPLACE.
The name Arielle Condoret Schechter has become synonymous in the Triangle with smart, stylish, Net Zero Passive houses whose modern horizontal forms appear as comfortable on their sites as the forests that often surround them.
Fans of this Chapel Hill architect’s work were pleased to learn that her most recently completed house — this one in Chapel Hill’s Beech Forest — will be featured on the fall “Modapalooza” Tour of modernist houses in the Triangle.
Sponsored by the non-profit organization North Carolina Modernist Houses, this fall’s “Modapalooza” will be held on Saturday, October 12, from 8 a.m. to 5 p.m. It will offer nine private homes for touring, including Schechter’s Mason-Grabell House on Mill Valley Road.
Schechter designed the 2465-square-foot house for Anne Mason and Bruce Grabell who moved to Chapel Hill from Florida. They wanted a modest and modern, environmentally sustainable, age-in-place home in a natural setting. They found the perfect property in Beech Forest.
Working with green home builder Kevin Murphy of Newphire Building Co. in Chapel Hill, Schechter designed the Mason-Grabell House to be extremely energy efficient now as it awaits a future solar array on the roof, which will take it easily to Net Zero.
Among the high-performance features Modapalooza tour-goers will see are Schechter’s favorite Passive House-rated windows and doors from Eurostar Fenestration® and the flat roof’s deep overhangs. The latter provide shade for the windows and overhead shelter for the porches and decks – the outdoor living spaces – that are key elements in all of Schechter’s residential work.
To meet the homeowners’ age-in-place goal, Schechter designed the one-story house to be “zero thresholds” from the walkway to the front door and throughout the interior: There are no steps and no tripping hazards, such as thresholds at doorways and shower curbs.
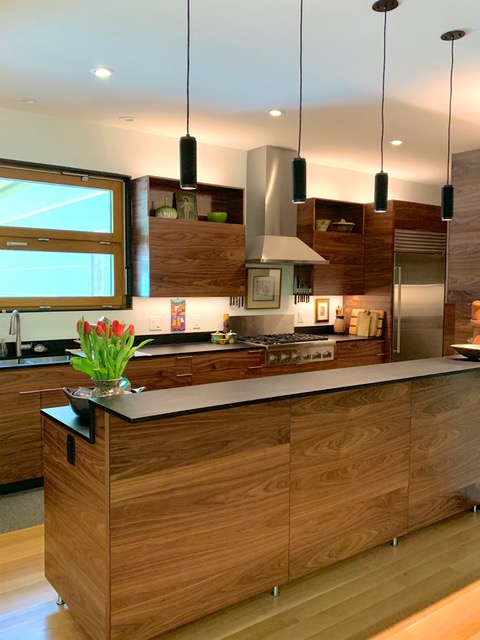 ARIELLE SCHECHTER CUSTOM DESIGNED THE BLACK WALNUT CABINETRY THROUGHOUT THE HOUSE.
ARIELLE SCHECHTER CUSTOM DESIGNED THE BLACK WALNUT CABINETRY THROUGHOUT THE HOUSE.
On the front elevation, reminiscent of a cluster of orange Cosmos in a field of wildflowers, the house’s orange front door is a bold element within the horizontal panel siding and cypress accent wall.
On the rear elevation, a large screen porch appears to float out into the landscape. A wrap-around deck connects the porch to an outdoor grilling area.
Inside, an entire wall of the main living space is actually two massive, glass folding doors. While the house’s windows, strategically placed to avoid heat gain, provide visual access to the natural setting, the folding doors literally open the interior to the outdoors overlooking Beech Forest.
Aware that Anne Mason loves to cook, Schechter’s floorplan revolves around the kitchen — the heart of the house, both physically and metaphorically — with all other spaces having easy access to it.
And in the kitchen, as throughout the interior, Schechter custom designed all of the black walnut cabinetry. With its vivid grain and rich color, black walnut is both retro and regal and lent itself beautifully as well to the mid-century-inspired cocktail bar she created for a space beside the fireplace in the dining area.
The fall Modapalooza Tour is sold out, but NCMH founder George Smart encourages anyone interested to get his or her name on the waiting list in case there are cancellations. Click here for details.
AECCafe: “Net Zero-Net Positive Modified Micropolis® House in North Carolina”
October 8, 2018 § Leave a comment
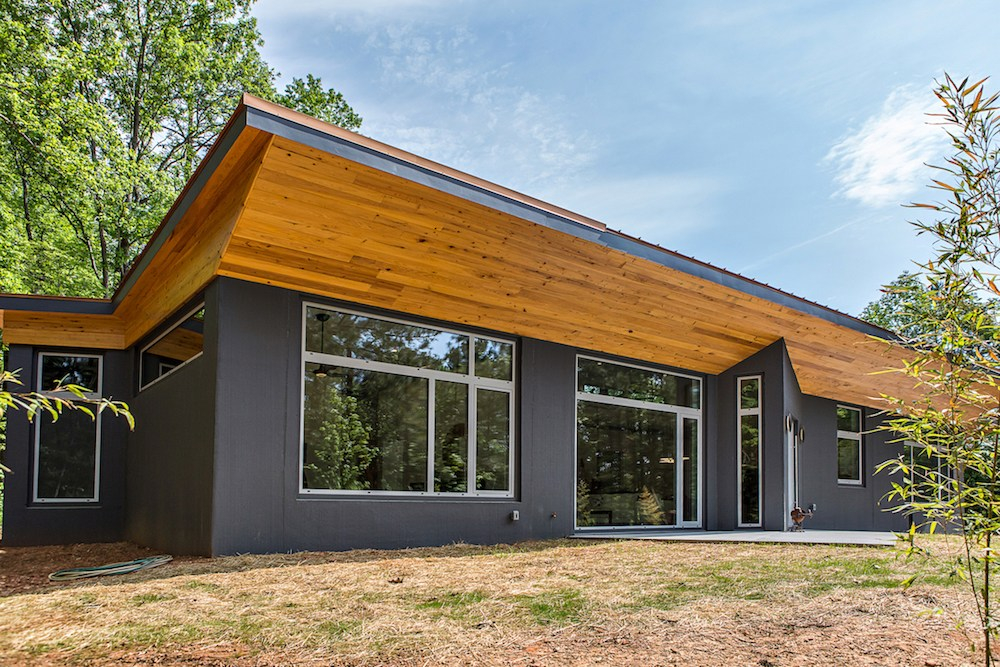
(photo by Iman Woods)
by Sanjay Gangal
This modern, Net Zero-Net Positive house is a customized version of one of architect Arielle Condoret Schechter’s Micropolis® houses, a collection of small, modern, sustainable house plans she continues to design that can be purchased outright or customized to accommodate specific needs.
Her clients, Cheryl and Ken Serdar, loved the original 950-square-foot Micropolis® plan she calls “Happy Family” but needed a bit more space. So Schechter enlarged it to 2222 heated square feet to include a spacious, spa-like master bathroom and a third bedroom that Cheryl will use for her office and jewelry-making studio. READ MORE
BUSYBOO.com: “The Professor’s House…excels in everything it sets out to do.”
November 9, 2017 § Leave a comment
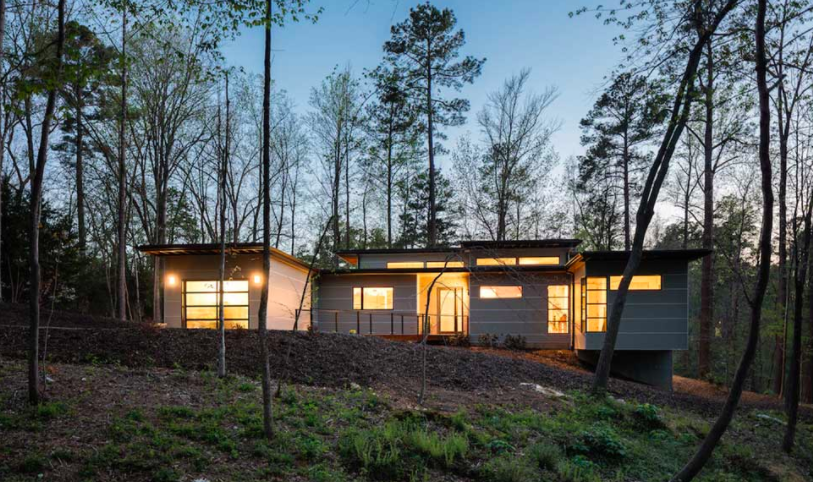
Photography by Keith Isaacs, Raleigh, NC
A Review by Peter Secan
The Professor’s House is just that: the professor’s house. It was designed for a prominent author and teacher of Native American studies after she lost her husband and was looking for something smaller, more maintainable, and contemporary. She certainly got it. The home was designed by Arielle Condoret Schechter, an architect based out of North Carolina, and embodies the spirit of the professor with efficient spatial planning, refined palette, and a keen eye for clean lines and tidy detail… READ MORE…

